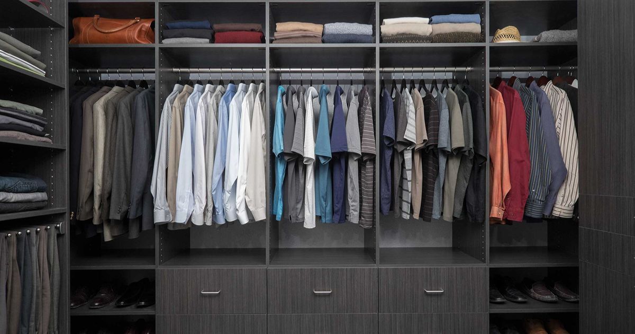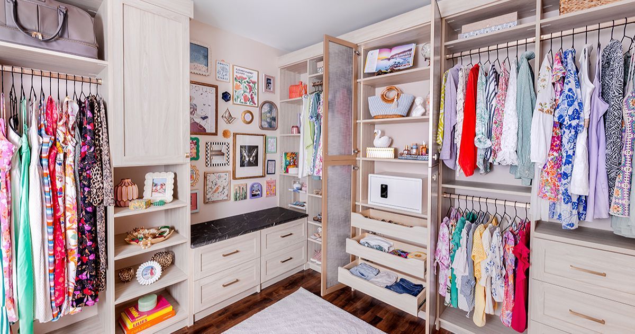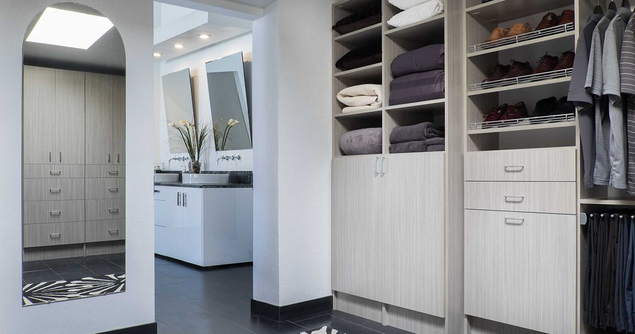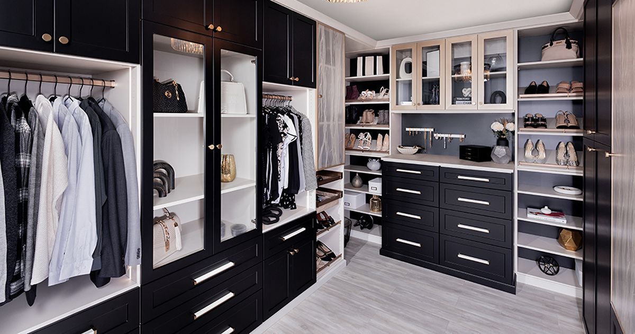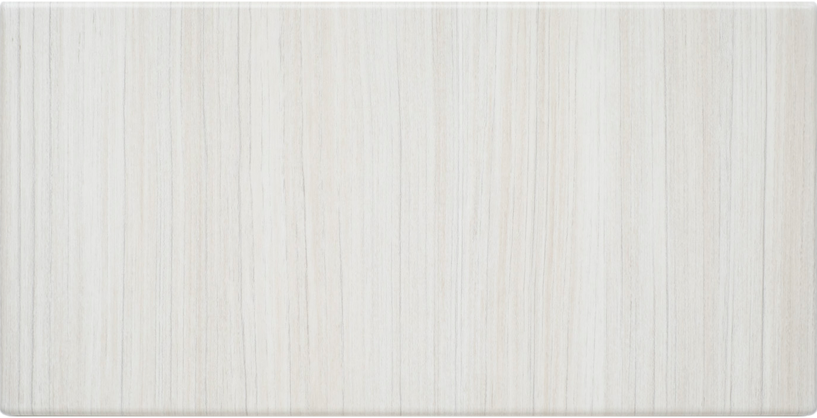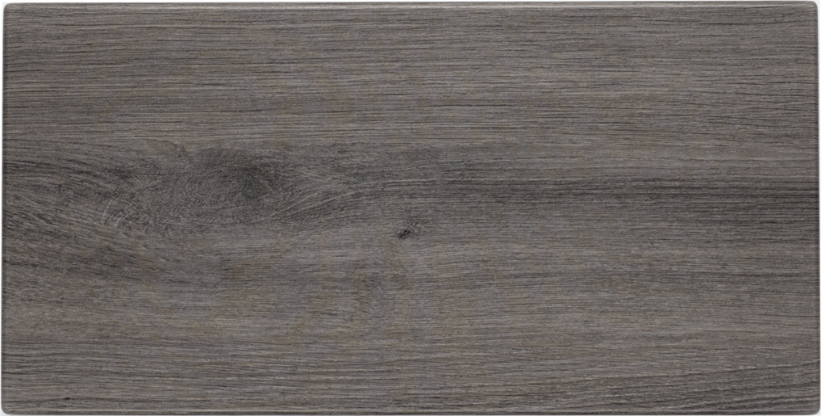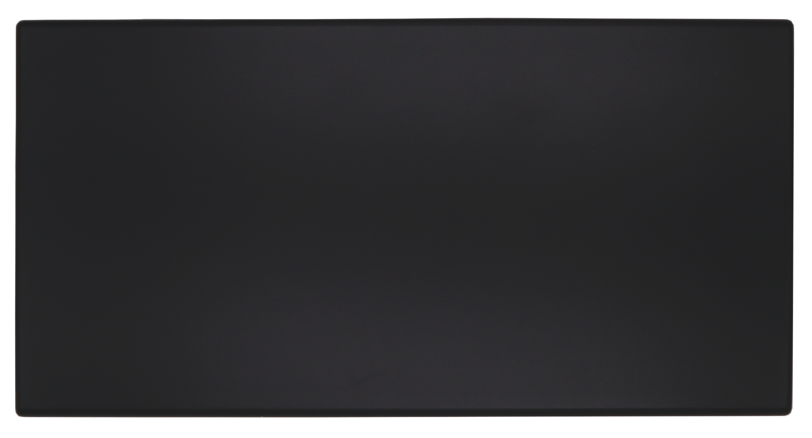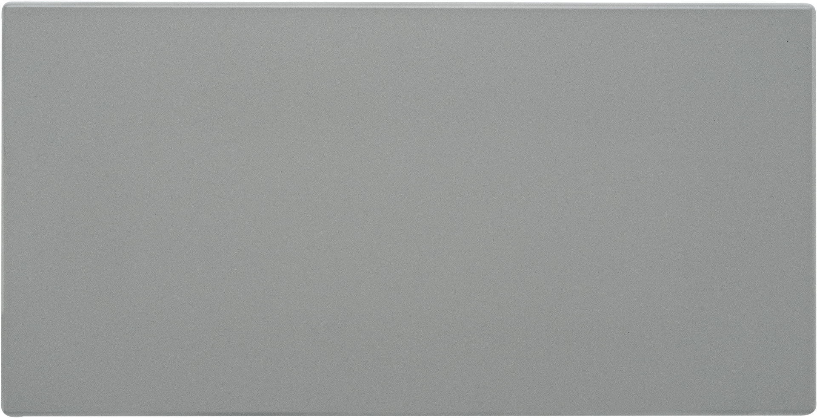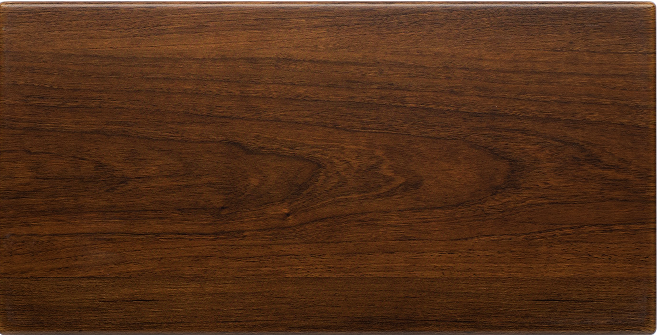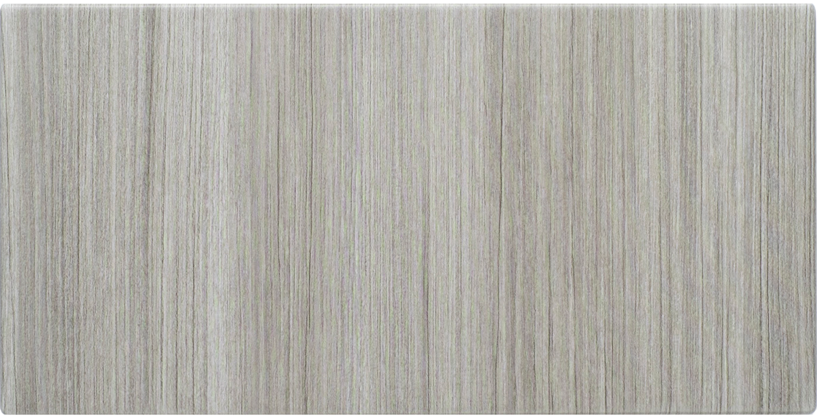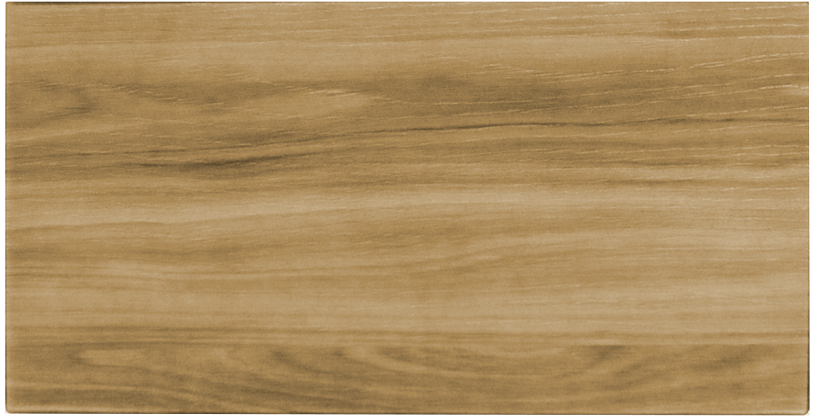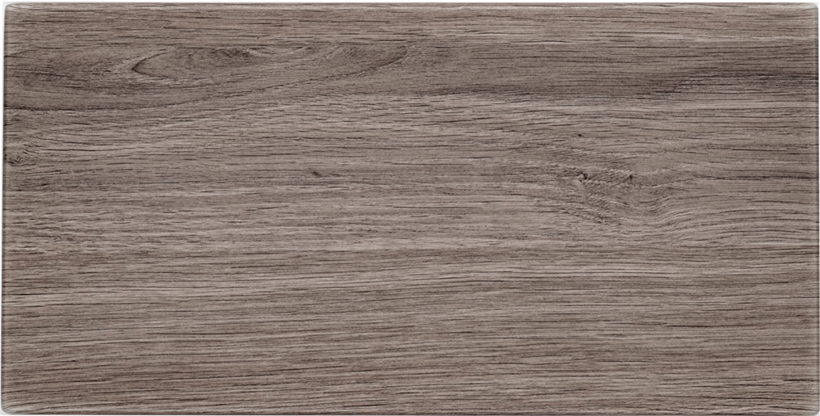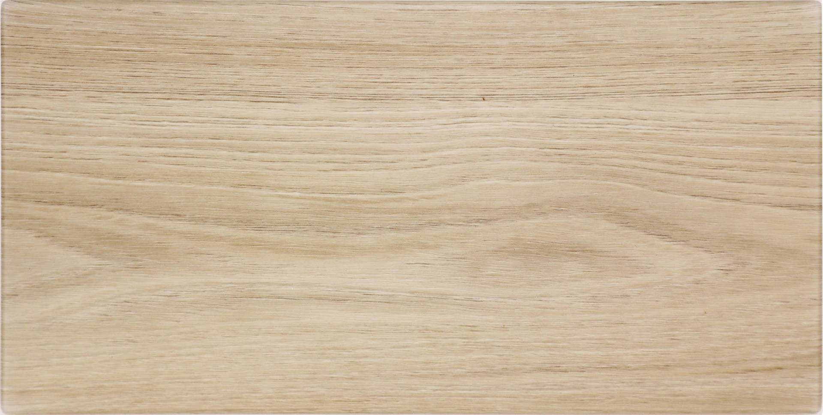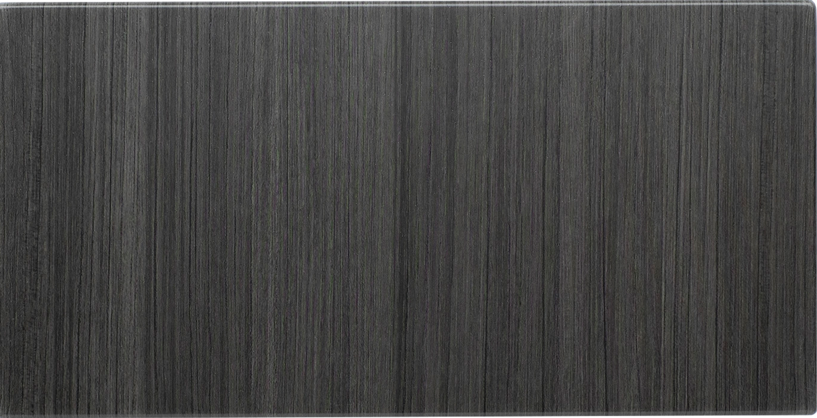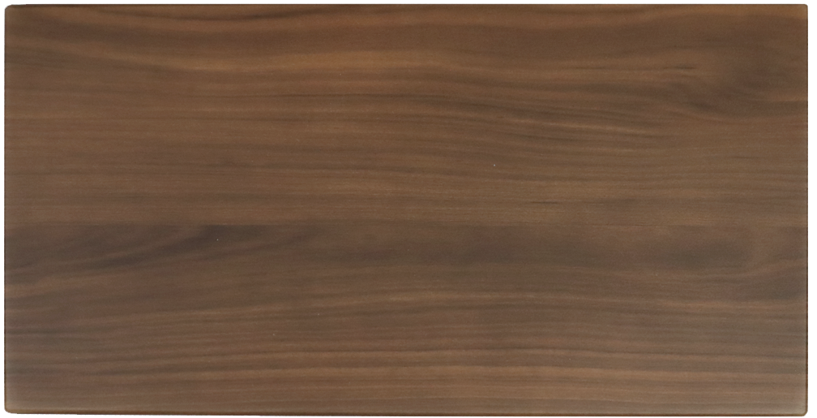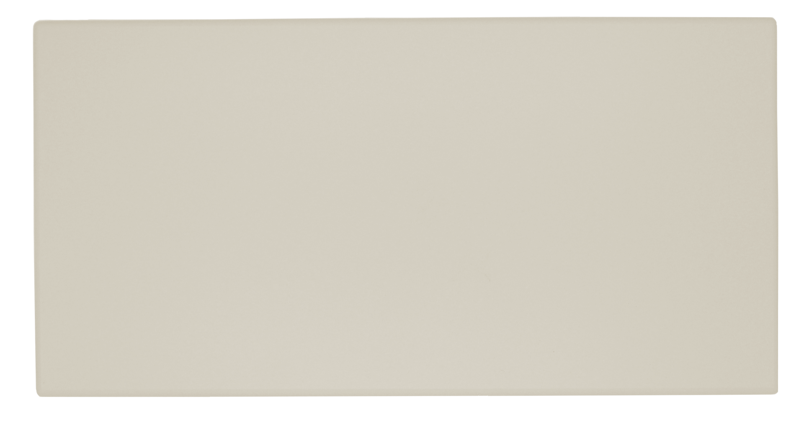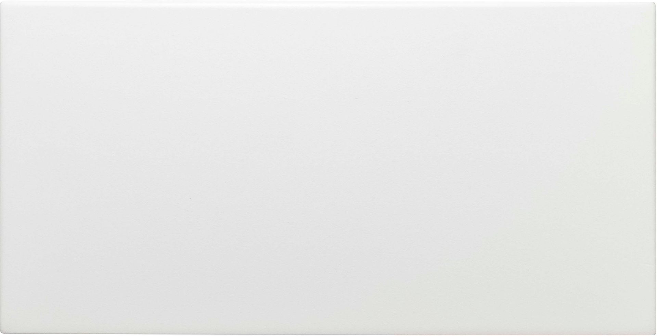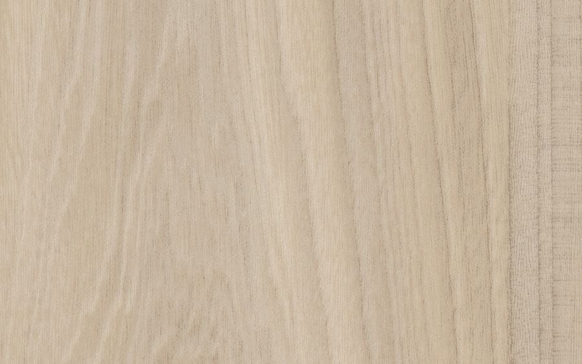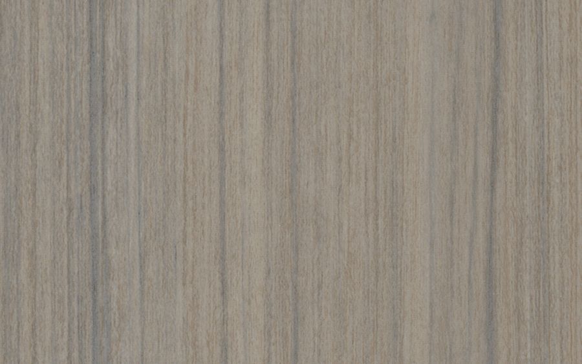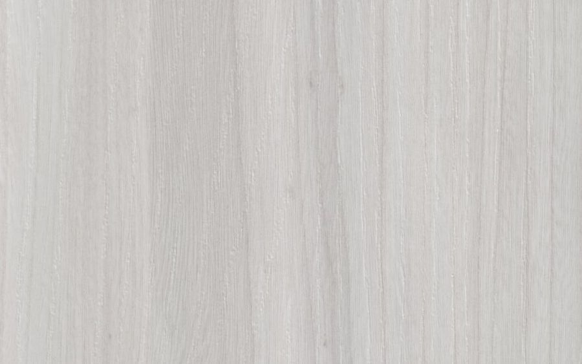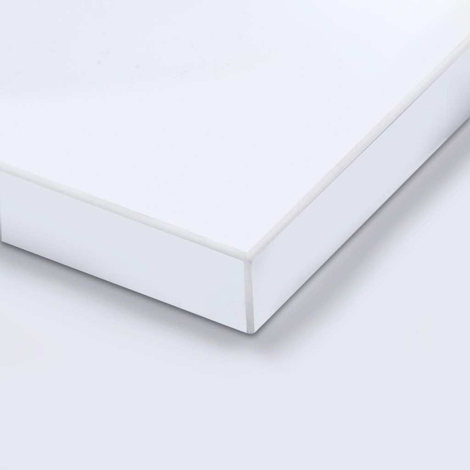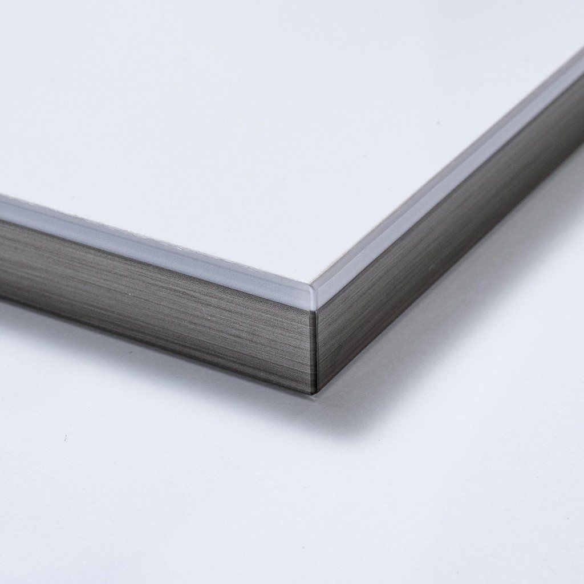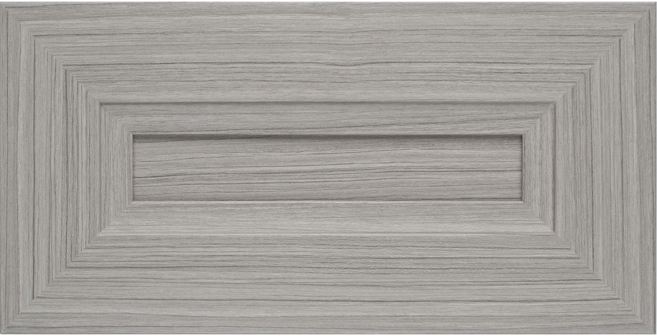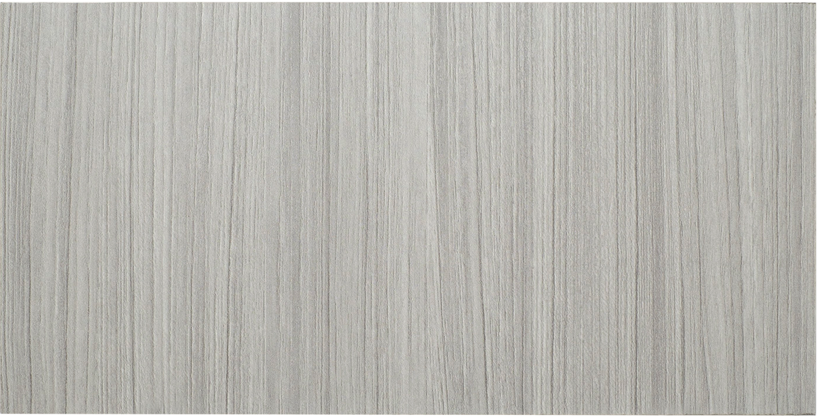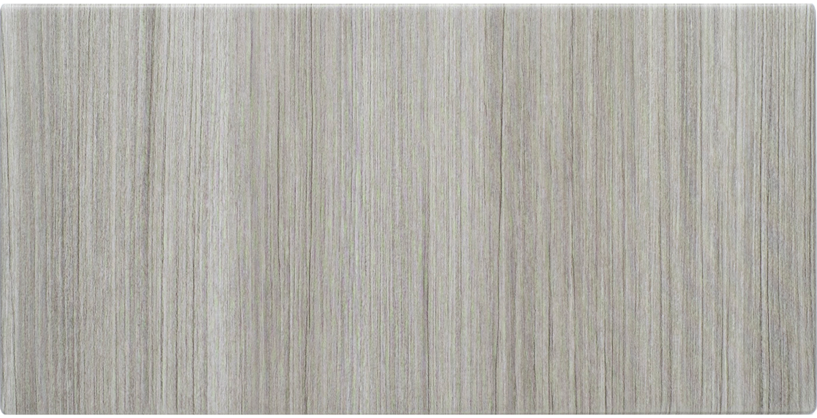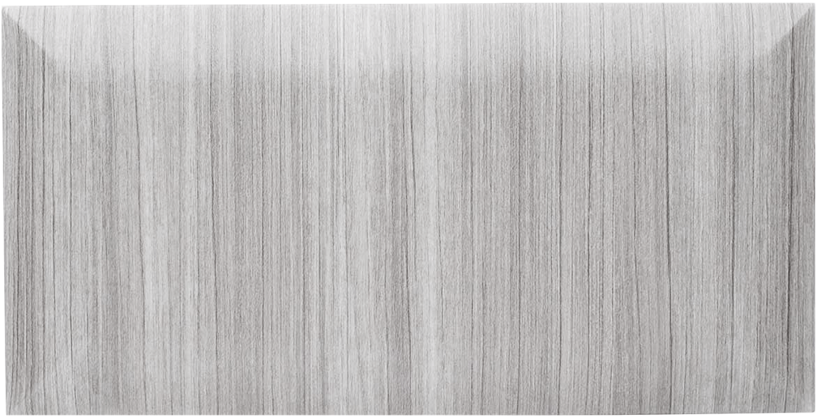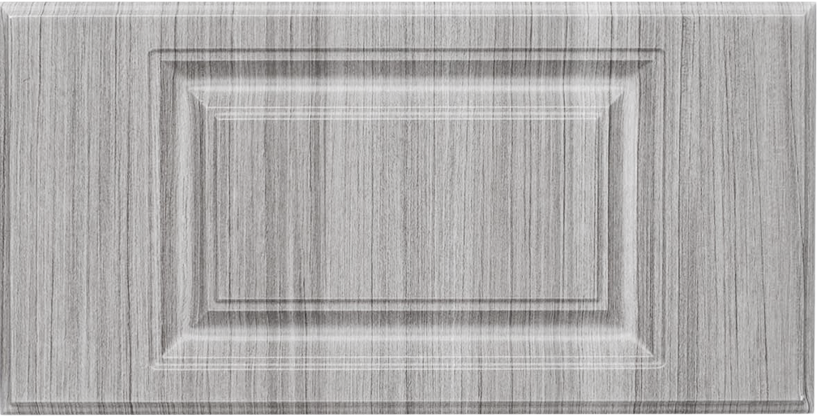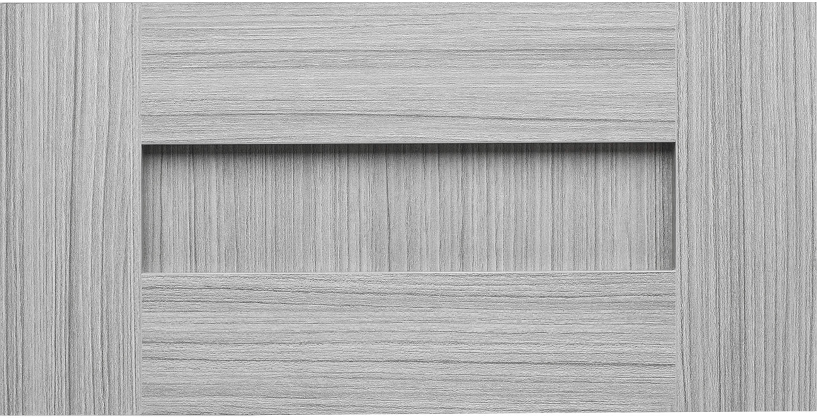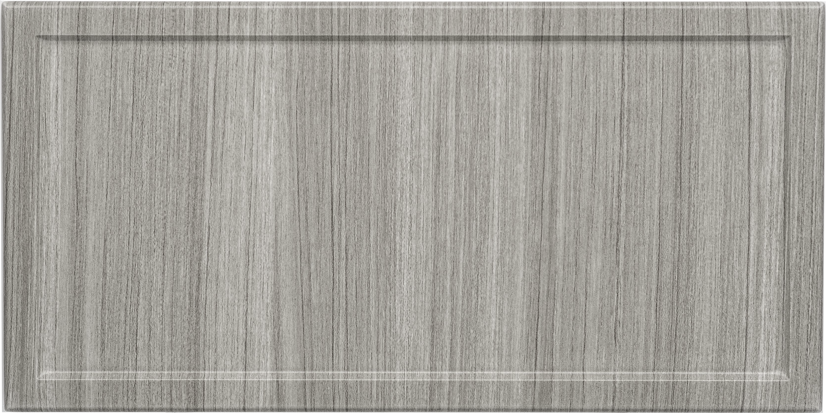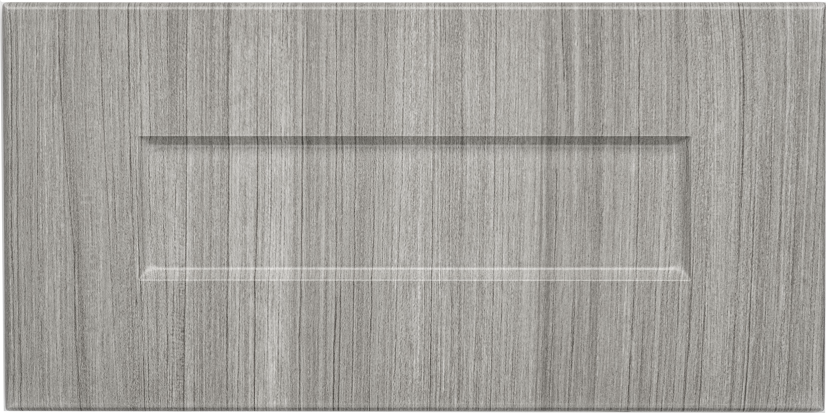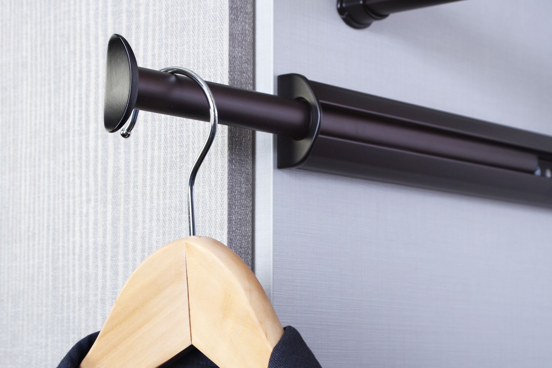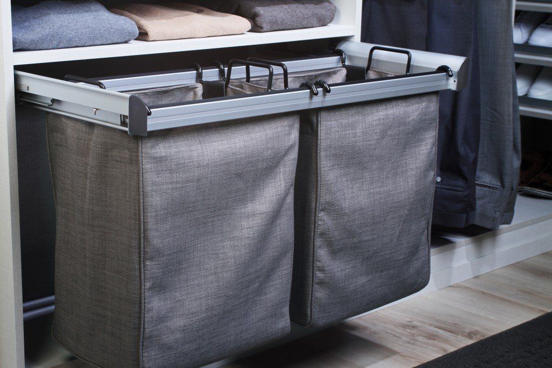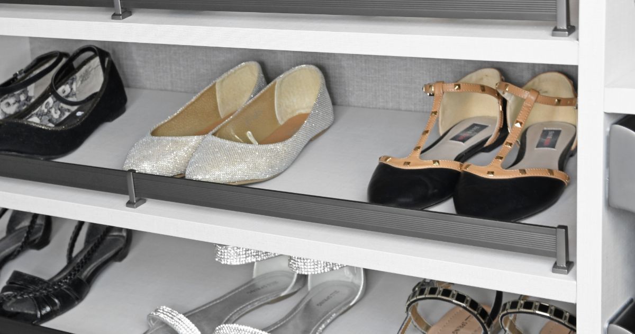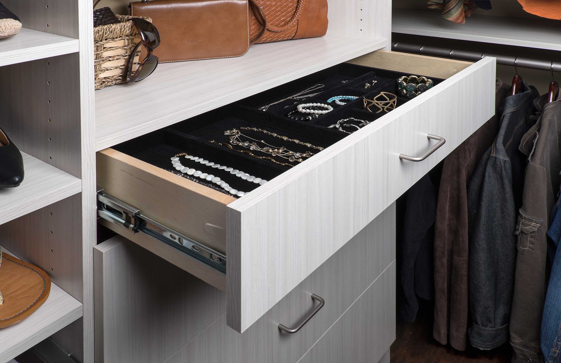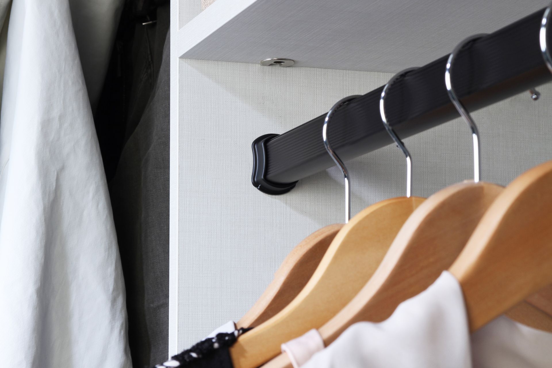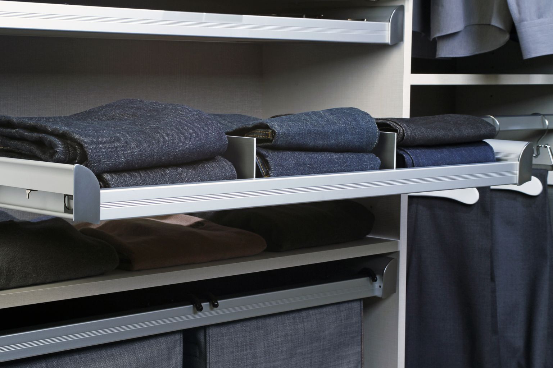High-End Walk In Closets, Design & Installation in Omaha, NE
Leading closet company Home Storage Harmony designs and installs walk-in closets in Omaha, NE. Locally owned and operated, we offer free custom 3D design service during our initial consultation, followed by quick and convenient installations. Book your design appointment today.
Walk-In Closets Designed to Maximize Your Home’s Value & Comfort
Your walk-in closet should be the calmest part of your morning, not a source of stress. If your current setup leaves you fighting for space or stepping over laundry piles, you need an upgrade. At Home Storage Harmony, we design and install custom walk-in closets across Omaha, NE, built to bring order and elevated style to your daily routine.
Whether it’s a shared space between two adults or a multifunctional walk-in that also houses linens or seasonal storage, we tailor each design to match your needs. From closet dimensions to shelving height, traffic flow to lighting, we consider every detail. We’re experts at maximizing even oddly shaped spaces, so you’re not just adding storage and convenience to your home.
It all starts with a free in-home consultation. We’ll come to your space to listen to your goals and design something that feels like it’s always belonged. Why wait to enjoy a clutter-free home and stress-free mornings? It’s one simple phone call away.
Schedule a Free Design Consultation
Contact us, and we will come out and discuss your project free of charge.
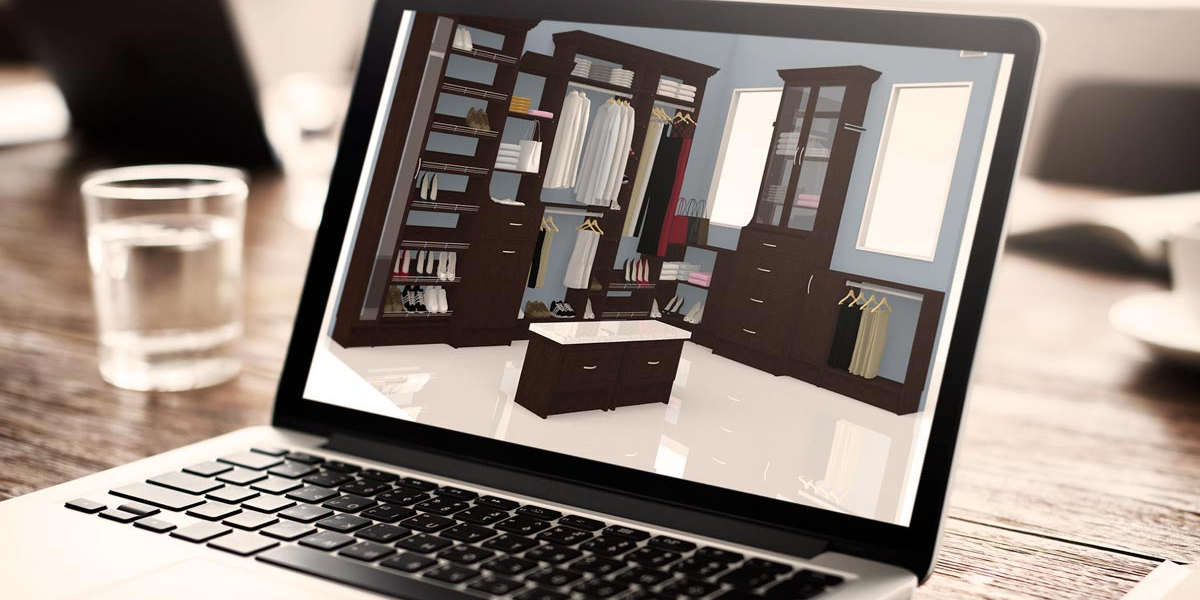
Everyday & Long-Term Benefits of a Well-Designed Walk-In
Unsure about upgrading your life with a custom walk-in closet? A carefully designed closet makes your home feel more livable and enjoyable every single day. Here’s how:
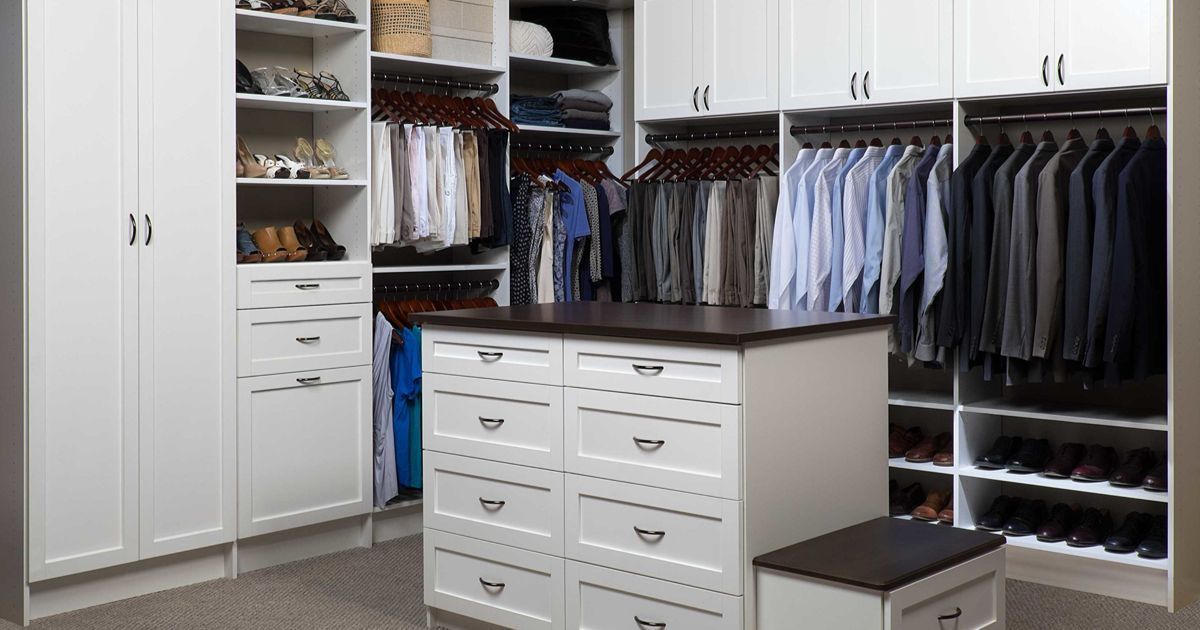
- Efficient Storage and Less Clutter: An effective layout keeps everything in its place. With built-in zones for shoes, bags, folded items, and accessories, you can finally ditch the clutter and step into a space that feels calm and orderly.
- Better Flow & Daily Function: Your walk-in should support how you move, dress, and prepare for the day. We design with daily rhythms in mind so that your most-used items are always within reach, and your least-used pieces stay tucked neatly out of the way.
- Shared Space Without the Stress: Shared closets don’t have to be a source of stress. Dedicated sections for each person, with clear boundaries and individualized hanging zones, make mornings smoother for everyone.
- Increased Home Value: Thoughtful, custom closet systems are a top feature on buyers’ wish lists. They make a strong visual impression and signal a well-maintained home, offering a tangible return on investment for resale.
- More Room to Breathe: A thoughtfully designed walk-in closet cuts down on bedroom clutter. It can bring a sense of openness to your entire space.
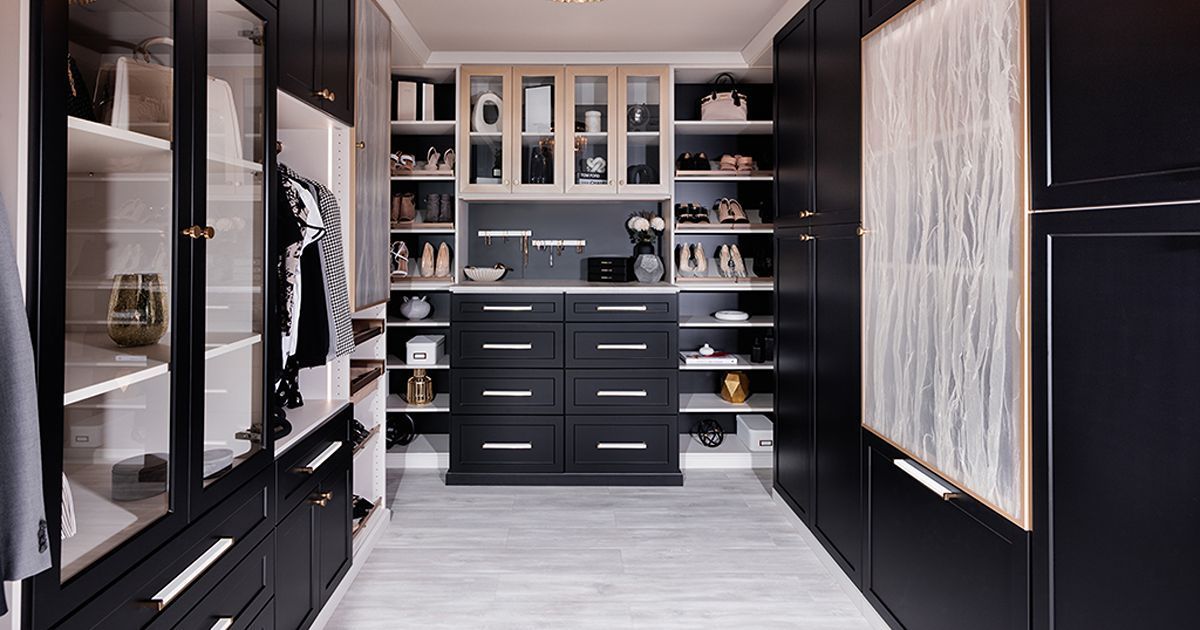
Stronger by Design: Premium Features That Make a Difference
Every walk-in closet we install in Omaha, NE is built to last and crafted tough for daily life. These features set our systems apart:
- Birch Drawers: Built from beautiful birch, these drawers add natural warmth and elegance to your walk-in. Designed for smooth operation and lasting durability, they keep essentials organized while enhancing the overall style of your space. Dovetail drawers are also an option for those who want to upgrade.
- Stain- & Scratch-Resistant Thermally Fused Laminate (TFL): Made for real-life wear, our surfaces resist everyday nicks, scuffs, and moisture damage. They’re easy to clean and stay looking great even in the busiest households.
- Soft-Close Mechanisms: Doors and drawers close with a quiet glide, adding a smooth, refined touch to your daily routine while protecting components from wear and tear.
- Adjustable Shelves: As your needs change, so can your layout. Our shelves can be moved or repositioned without tools—making your closet flexible enough to keep up with life.
- Multiple Hanging Rods: Double and triple hanging rods help maximize vertical space and allow for customized sections by garment type, season, or household member.
- Lifetime Warranty: We back every wood product with a lifetime warranty because quality isn’t optional. That’s our standard.
The Power of Choice: Designing Your Perfect Walk-In Closet
Carefully chosen finishes and materials make your walk-in closet feel like a seamless extension of your home. We’ll guide you through every option, so the result feels polished and completely personal.
Classic Color Choices for Cabinets, Doors, Drawers, & Shelves
Modern Door & Drawer Hardware Options
Our Simple Step-by-Step Process
We’ve refined our process to make upgrading your walk-in feel as smooth as it looks when it’s finished. Here’s what you can expect:
Free At-Home Design Consultation
We start by visiting your home, measuring your space, and listening to what’s working, and what isn’t. You’ll get real ideas and honest guidance, no sales pressure.
3D Design Planning
Using professional design software, we’ll show you an exact rendering of your future closet. You can visualize finishes, test layouts, and make adjustments before anything is built.
Custom Manufacturing
Once approved, your closet system is made to order using high-quality materials and precision equipment. Nothing comes off a shelf—it’s all built for your space.
Should I DIY or Go Pro?
DIY kits can be tempting, but they rarely match the quality, longevity, or fit of a custom build. They often come with hidden headaches: poor hardware, awkward measurements, and limited functionality. Our professional design and installation, so you get a system that works the first time, with no guesswork or frustration. Your walk-in, and your mornings, are worth it.
What Will My Walk-In Closet Cost?
Custom walk-in closets vary in price depending on design, size, materials, and features. We’ll always be upfront with costs, helping you choose what works best for your space and budget.
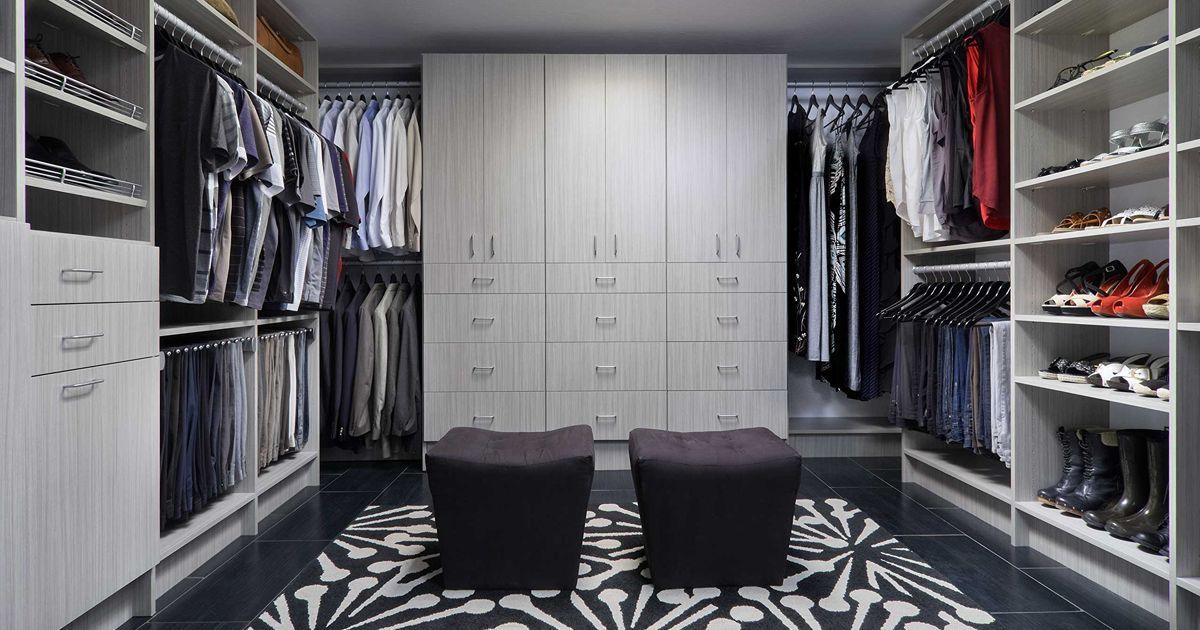
- Closet Size: Larger closets involve more materials and time, but they also open the door to bigger design possibilities. Square footage directly impacts layout potential, so we’ll help you make the most of it.
- Design Complexity: The more layers you add, like built-in benches, corner shelving, integrated lighting, the more customization is needed. These details bring long-term value but do impact the total cost.
- Finish & Material Selection: We’ll help you choose the right balance of materials between visual impact and cost-efficiency.
- Accessories & Hardware: Features like pull-out hampers, valet rods, specialty lighting, and jewelry trays are all optional, but they elevate the entire experience. We’ll prioritize what matters most to you.
- Installation Needs: If your space has tricky architecture, sloped ceilings, or outdated framing, a bit more prep may be required. We’ll always assess this during your consultation, so you’re never caught off guard.
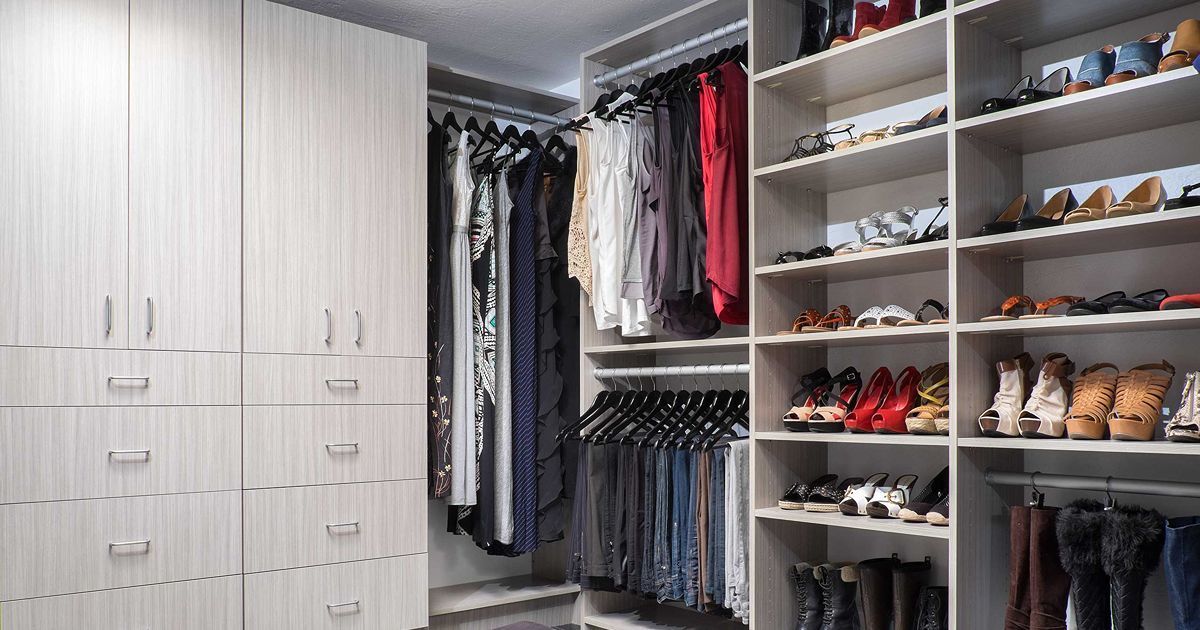
Our Walk-In Closets Are Low-Maintenance, High-Function
Our walk-in closets look great for years to come with very little effort. Just a few simple habits can help extend the life of your system. Here’s what we recommend:
- Routine Dusting: Wipe down all closet surfaces weekly using a microfiber cloth. This helps prevent dust buildup and keeps your closet fresh and polished.
- Gentle Cleaning: Clean doors and drawers with mild soap and water. A gentle wipe removes grime without harming the finish.
- Avoid Harsh Chemicals: Stay away from abrasive or harsh cleaning products. They can dull the color of your closet’s surfaces over time with prolonged use.
- Hardware Checks: Inspect and tighten drawer pulls, handles, and shelf hardware once a year. This prevents loosening and extends the lifespan of moving parts.
- Prompt Repairs: Address any repairs or issues as soon as they arise. Quick fixes keep your system running smoothly and help you avoid bigger problems later.
Why Local Homeowners Trust Their Walk-Ins to Home Storage Harmony
With four generations of carpentry experience and a passion for precision, our team brings skill, integrity, and unmatched attention to detail to every job. From our first conversation to your final walkthrough, we keep the process centered on your needs. Our closets are built to last, and so are the relationships we build with our clients.
Frequently Asked Questions
Do I need a large room to have a walk-in closet?
While walk-ins do require more space than reach-in closets, many homeowners are surprised by what we can do with small or oddly shaped rooms. We specialize in maximizing every square foot, even if your space isn’t huge.
Are walk-in closets just for clothes and shoes?
Not at all! We often design them to store luggage, linens, keepsakes, tech, and more. If it needs a home, and it fits in the footprint, we can create a space for it.
I want a boutique-style walk-in closet that looks and feels luxurious. Is that something you can do?
We can design your walk-in to feel like a high-end dressing room with display shelving, glass doors, elegant lighting, and finishes that mirror your personal style. It’s one of our favorite types of projects.
What if I want to repurpose a spare bedroom into a walk-in closet?
That’s a popular request, and it’s totally doable. Converting a bedroom gives you plenty of room to get creative, and we’ll design the layout to feel integrated, intentional, and like it was always meant to be there.
Can you include seating or an island in my walk-in closet design?
Yes, we can, if your space allows it. Islands are perfect for extra drawers and display areas, while a bench or seat adds comfort and functionality. We’ll evaluate your floorplan and offer smart, space-conscious options.
It’s Time to Create the Walk-in Closet You’ve Been Waiting For!
Are your closets slowing down your routine? Call today to book your free consultation for a custom walk-in closet in Omaha, NE. We’re ready to design something that makes your mornings easier and your home feel more like yours.

